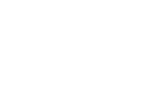Listings
123 Collins Cove Drive | Chapin, SC 29036
Subdivision: COLLINS COVE
Collins Cove New Construction Floor plan: Brantley II B, Stone & Hardi Plank with black windows. Lot #83. 5 BR, 3 Bath plan with 9-foot ceilings on the main level, This home features an open floor plan concept including a spacious Living Room w/gas fireplace and built in bookshelves, large Kitchen, and Formal Dining Room with coffered ceilings. The deluxe kitchen has stainless appliances with gas cooktop, wall oven and microwave, dishwasher & pantry. Soft close white cabinets and quartz countertops. The main level offers 5th bedroom-has a walk in closet and is next to Full Bath for guests. The upper level features a large Owner’s Suite with tray ceilings and two walk in closets, double vanities, separate tiled shower and garden tub. There are 3 other bedrooms and a large bonus area plus laundry room. Also included are the upgraded craftsman series trim & lighting packages, upgraded carpet in bedrooms and bonus, Luxury Vinyl Plank flooring in all main living areas and in bathrooms & laundry room, oak staircase and screen porch. Photos are stock photos, colors and options will vary. 5.99% fixed with a 2 year temp buydown at 4.99% plus $5K CC with Homeowners Mortgage, restriction apply call for details! House can close in 30 days.
PROPERTY DETAILS
- Property Type: RES
- Property Sub Type: Traditional
- Bedrooms: 5
- Bathrooms: - Half
- Bathrooms: 3
- Sqft: 3,000
- Acres: 0.31
- Levels: 2
- Garage Spaces: 2
- Garage Type: -
school information
- Elementary School: Lake Murray Elementary
- Middle School: Chapin
- High School: Chapin
LOCATION
- City: Chapin
- Area: 3,000
- County: Richland
- Subdivision: COLLINS COVE
- Zip: 29036
Map View
Listing courtesy of Coldwell Banker Realty
This information is believed to be accurate, but without any warranty.





